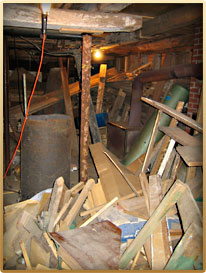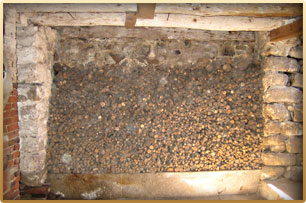
Ruggles-Munro House › Attic & Basement
Attic Playroom or Office – 16 by 13 feet
This space, originally a bedroom for overnight guests staying after a ball downstairs, features most of its original plaster and floor casings. Charming and cosy, it would make a wonderful playroom or writer’s retreat. We used its original floorboards to repair the dining room, so now it has a new laminate wood floor.
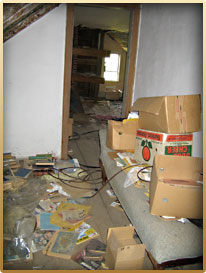
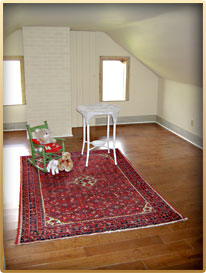
Attic Closet - 10 by 6 feet
The closet at the top of the stairs is the perfect place for holiday decorations, suitcases and out-of-season clothes. It retains its original wide plank floor.
Attic Open Space – 21 by 16 feet
This open space to the right of the stairwell features its original wide plank floor, deliberately left unfinished, as found. Very old blue painted boards sheath the new chimney.
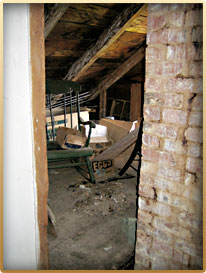
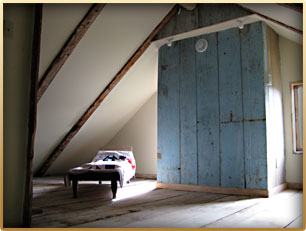
The Basement – 23 by 33 feet with jog 18 by 8 feet
The high (and dry) basement is reached through its original door under the staircase, but also features outdoor access through "cellarway" doors coming in off the patio. Clean and empty now, it holds only a beautifully piled wall of fireplace kindling, courtesy of Mr. Munro!
